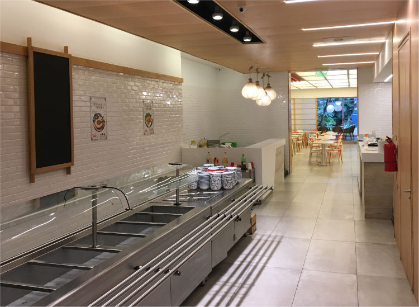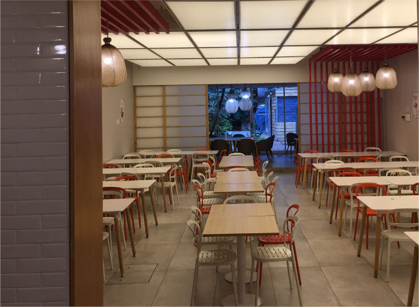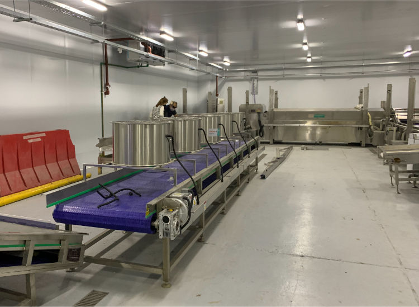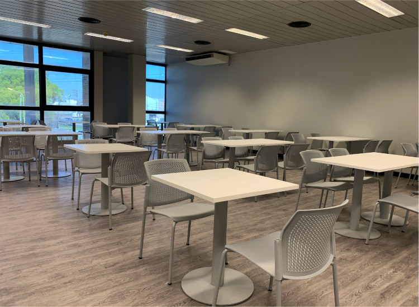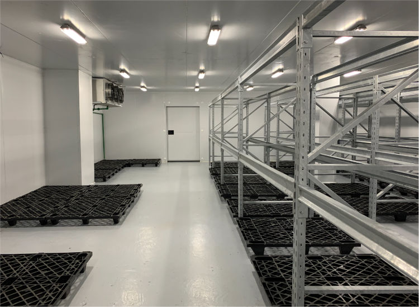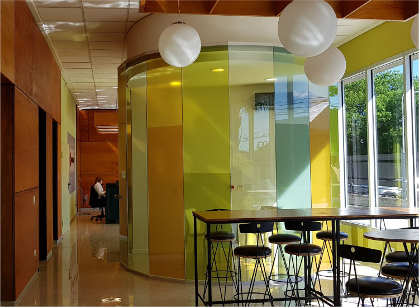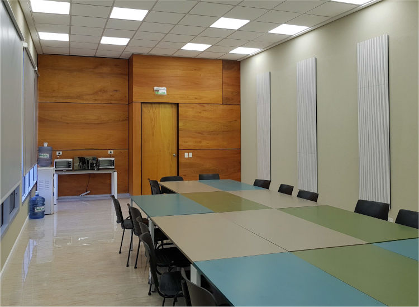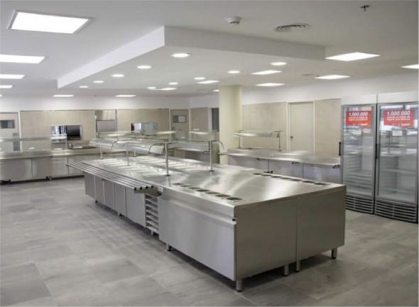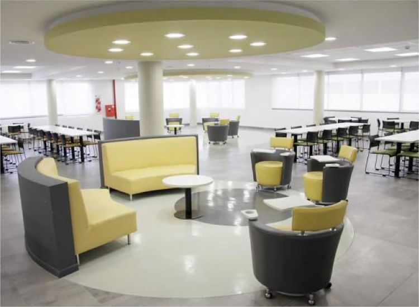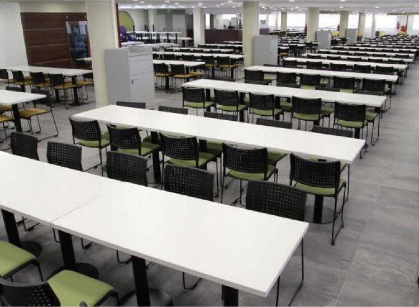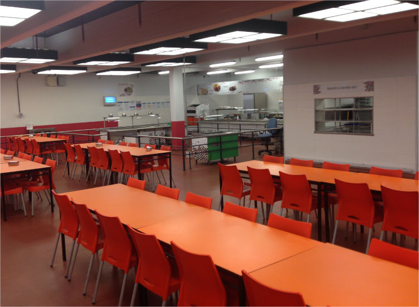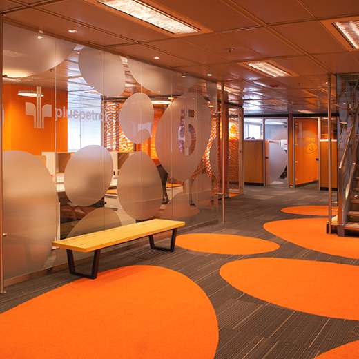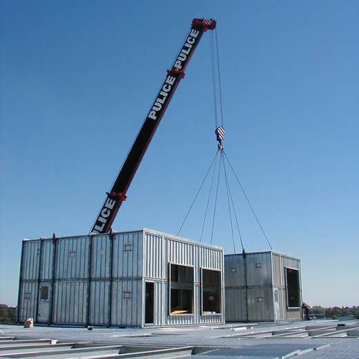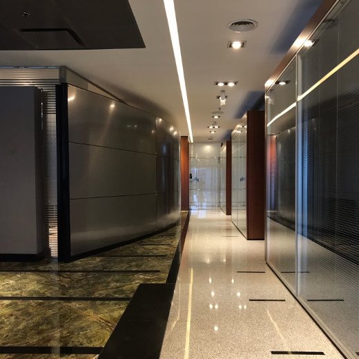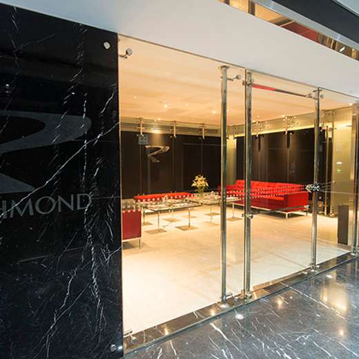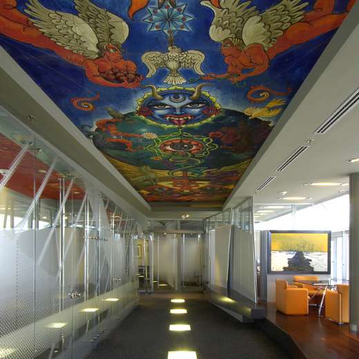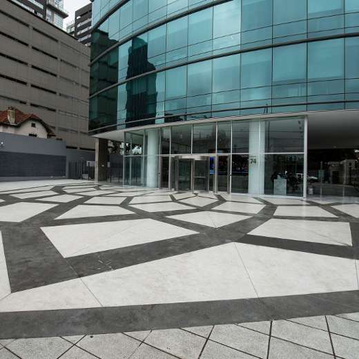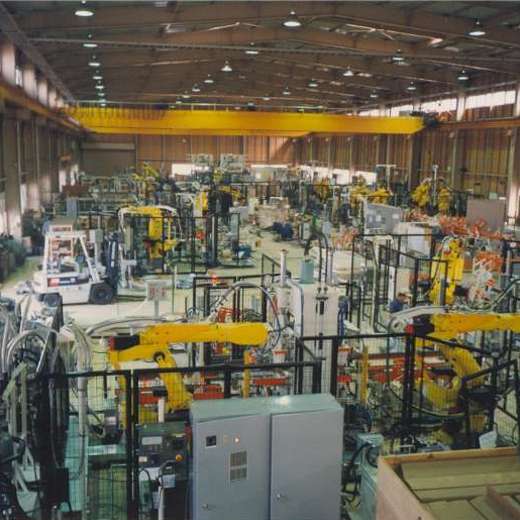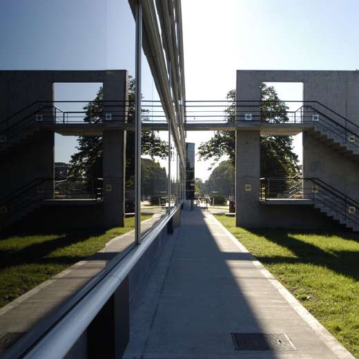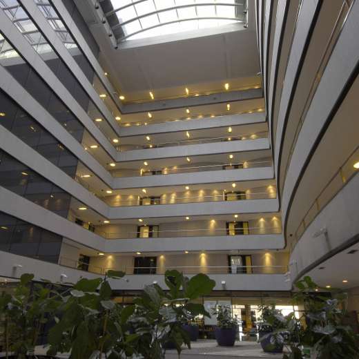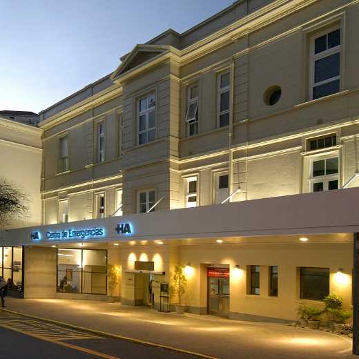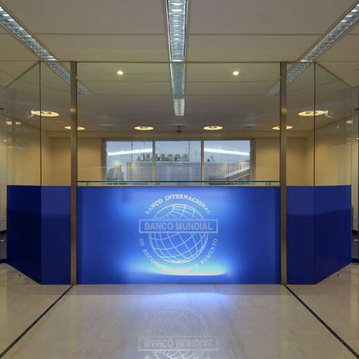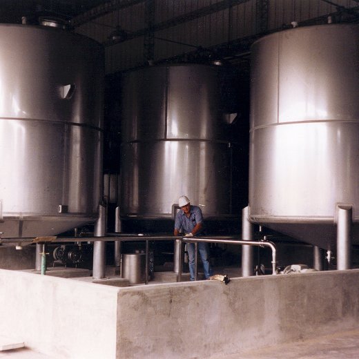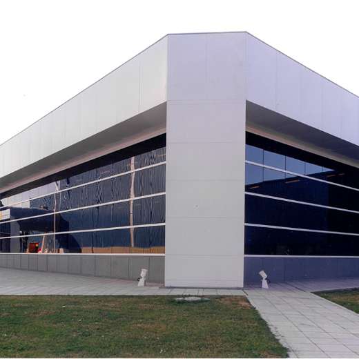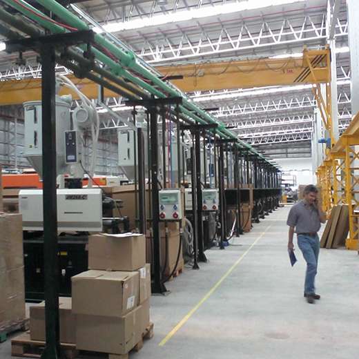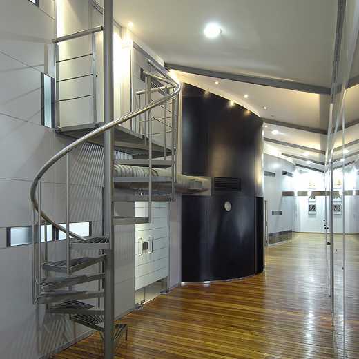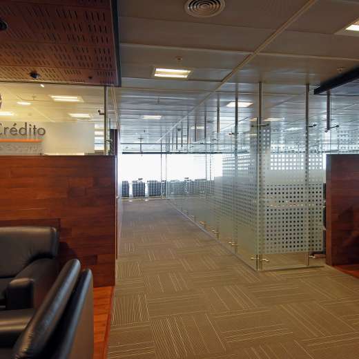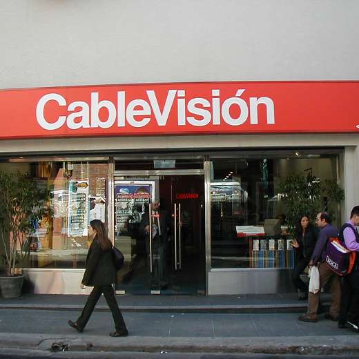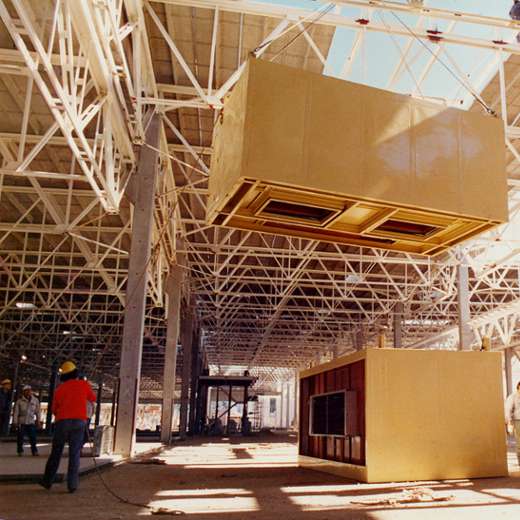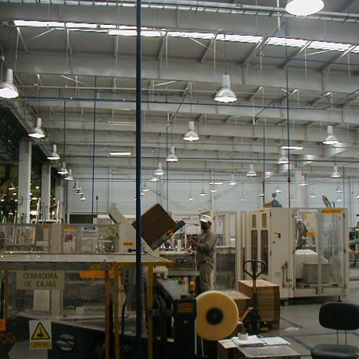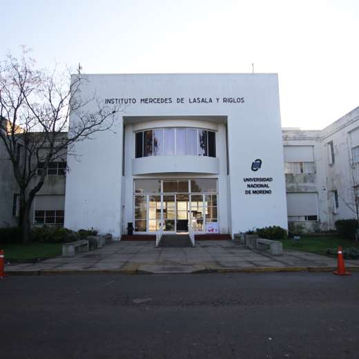CEM Portfolio
Gastronomy Projects
HUAWEI
Whole work of the New Canteen for the hierarchical stuff of the Company in a centennial building of CABA. It has a reception with a central island for Cold and Hot dishes and a huge dining Hall connected to an outdoor patio. The work also includes a modern kitchen with state of the art chambers, oven and stoves where all the eastern dishes and desserts are elaborated and then served in the main hall.
- Project: Estudio Rosellini - Cecilia Curcio and Andrea Mielnichuk Arqs.
- Address: Florida 963, CABA.
SIAL S.A.
Adecuation and integral remodeling of an old building (ex Siemens) to house a Model Feeding Plant including offices and fitting rooms for stuff, warehouse, freezing chambers, Senasa area, loading and unloading area and truck parking place. Internal surface 4.800 m2.
- Project: Estudio Bark. Arq. Valeria Boxaca.
- Address: Villa Ballester, Pcia. de Bs. As.
COOKMASTER S.R.L.
Integral turnkey work for its main offices in its new Distribution Plant in Talar de Pacheco.
- Project: Poli+Boxaca Arqs.
- Address: Lamadrid 597 -Talar Pcia. de Bs. As.
IBM ARGENTINA S.A.
Integral turnkey work for the making of an industrial kitchen and dining room with a capacity for 600 persons in the building of IBM Olivos III. Total surface of Kitchen 412 m2 - Dining Room 1113 m2
- Project: Estudio Rubinat.
- Address: Ing Enrique Butty 275, Catalinas, CABA.
FORD ARG. S.C.A.
Turnkey work for the re functionalization of the Dining Room and Kitchen of the Printing Plant. It comprehends the integral adecuation of the old idle dining room, including the whole renewal of the area of tables and self-service racks, the industrial kitchen, restrooms and freezing chambers. Total surface: 1.160 m2
- Project: Estudio CAMBA
- Address: Planta Ford. Pacheco, Pcia de Bs. As.
